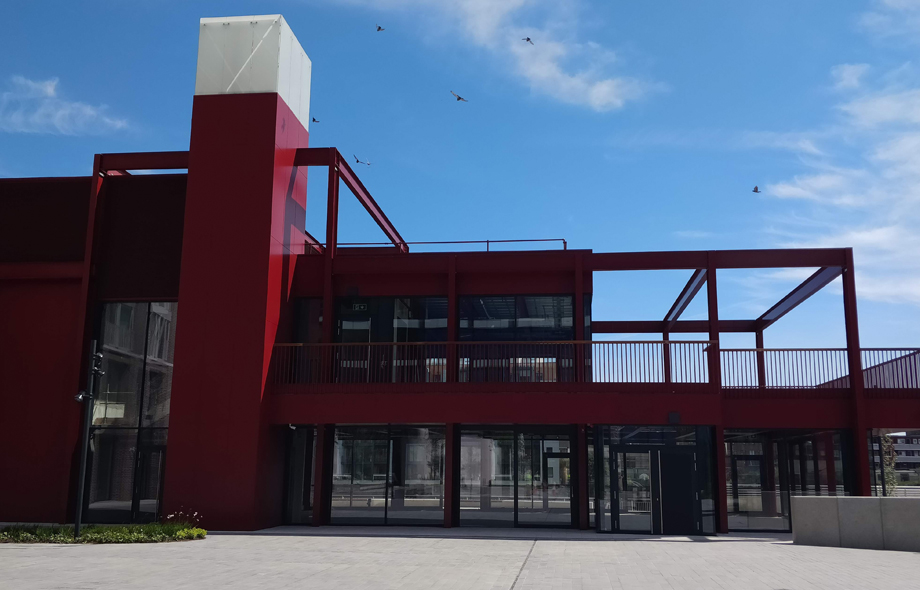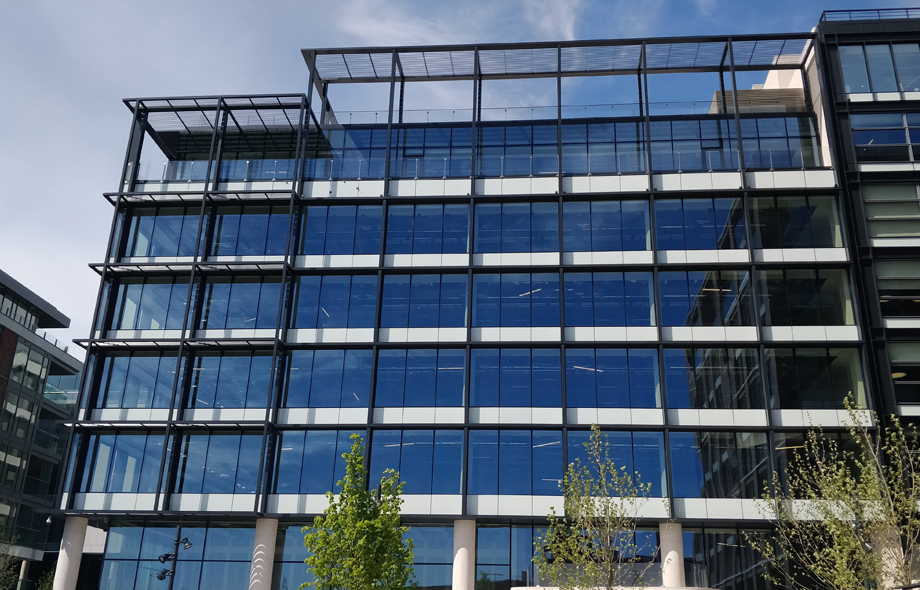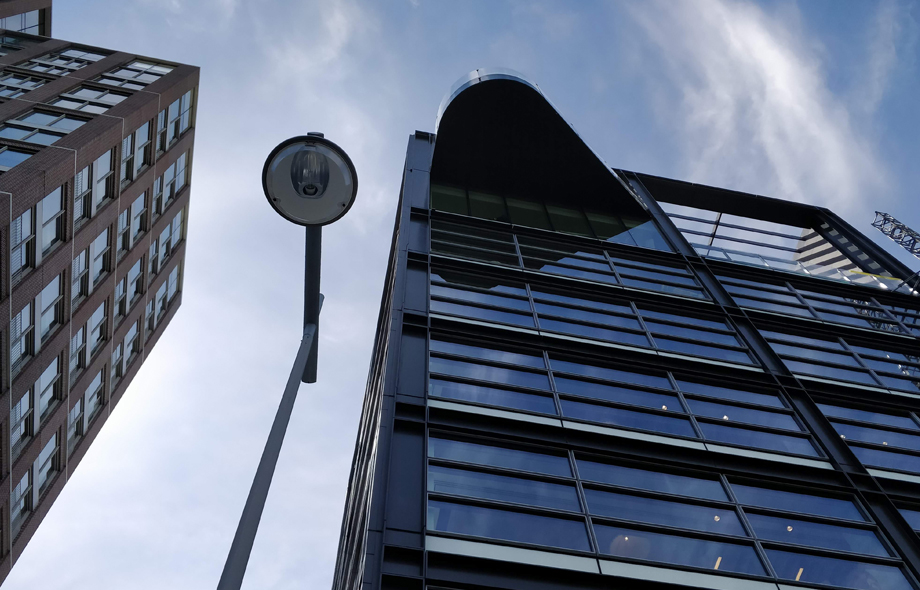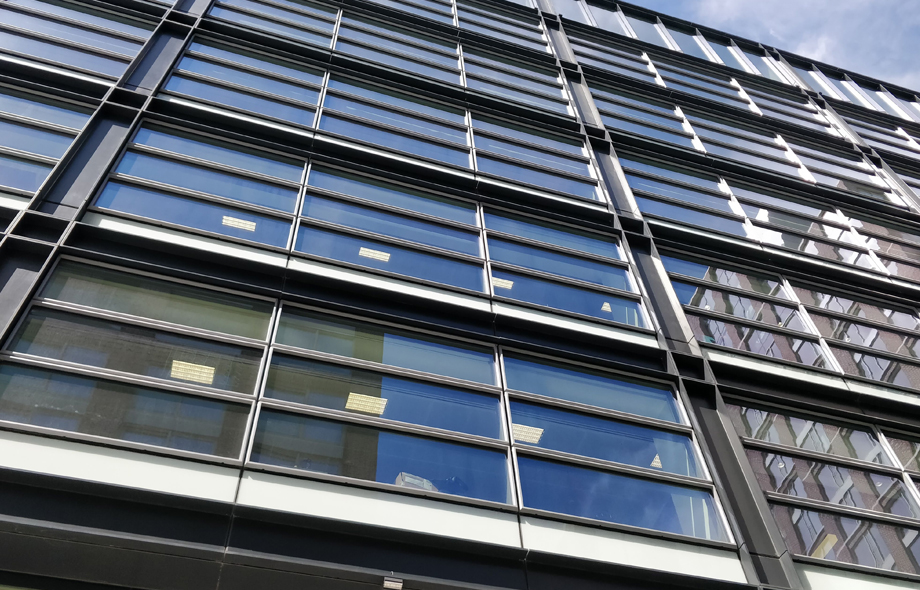Project Description
Capital Dock, Dublin
Located on the peninsula that separates Grand Canal Dock from the River Liffey, the layout of this strategic urban quarter has been carefully considered to create a development of distinction, with a variety of high-quality public spaces and exemplary building designs.
The scheme includes three residential buildings, a cluster of three office blocks and a pavilion building on the waters’ edge, arranged around two significant public spaces of contrasting character – a sheltered square, surrounded by buildings on all sides, and a large, open park with expansive views of the water to the north east of the site. The public realm is activated by social, café and cultural uses located at ground and first floors, which are intended to serve both the schemes’ occupants and the wider community.
Project Details
| Client | Kennedy Wilson Europe |
| Main Contractor: | Sisk Contractors |
| Architect: | OMP |
| Scope: | 1700no. Unitised Frames. 7000m2 SG Stick Curtain Walling. 3000m2 Stone Cladding. Bespoke Glass fin Entrance Glazing. Bespoke Aluminium walkways and Balustrades. Over 6km of Parapet Cladding. Bespoke Aluminium Cladding. Windows/Swing Doors/Sliding Doors. |
| Value: | €19m |





